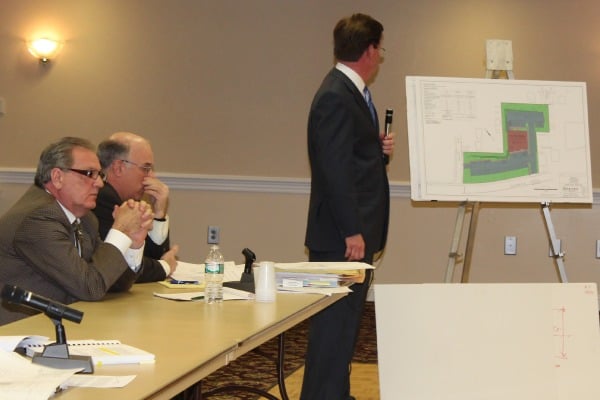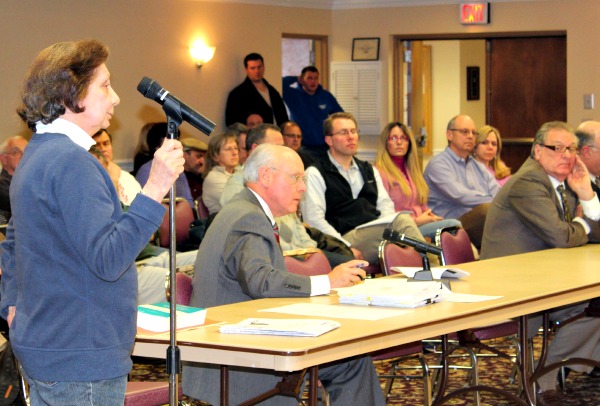
J. Michael Petry, the planner, showed the board a “concept plan” for a larger three-story building that would have ground-floor retail space, nine apartments and a second floor split between retail and residential uses. Petry said the building’s third-floor windows would be at the same elevation as those on the nearby Westview Road home of Mary Purcell, a retiree who has opposed the development from the start. Petry asserted, before an audience of four dozen people who were often audibly skeptical, that the plan completely conformed to Verona zoning.
The concept plan appears to be an attempt to get the Planning Board to approve the version of the development now before it. Dennis Handel, the principal at DMH2, first sought approval from the Verona Board of Adjustment in June 2012. It rejected a critical variance needed for that plan in March 2013. Handel re-cast the project to eliminate the so-called D variance and took it to the Planning Board in August, which has since been debating how many lesser variances it now needs.
The official application before the Planning Board is for a two-story building that would have only seven apartments. Its location on the site has shifted since August and DMH2 also slightly shrunk the building and switched to four smaller retaining walls from three large ones. The site now slopes steeply to Bloomfield Avenue.

Handel has three main options going forward. Option one is to continue with the current application and hope for its approval. Option two is to incorporate elements from the concept plan into the current plan and hope the Board sees it as yet another modification. Option three is to close the current plan and file the concept plan as a new application. If Handel goes for option two and the Board deems it more than a modification, he could be forced into option three. And even if Handel switches willingly to option three, the supposedly conforming plan, he would likely still face challenges from the project’s opponents–or the Planning Board–that it needs variances.
If the Planning Board determines that the concept plan does not in fact need any variances, it becomes what is known as a “by right” application. (Many of the plans to alter Verona’s homes that come before the Board are deemed “by right” applications.) The Board must approve a “by right” plan. It can ask for changes, but the applicant does not have to agree to them.
DMH2 would then have to seek building permits from the Verona Building Department. Those permits could be denied, but only on construction-related issues.
The Planning Board’s next meeting on the DMH2 project is Wednesday, April 23, at 7:30 p.m.


There is a fourth option available to the developer: Drop all plans to destroy this property.
Perhaps DMH2 could offer it for sale via Preservation NJ or donate it to the town?
It appears Mr. Handel could find plenty of existing commercial property in Verona, even along Bloomfield: http://www.loopnet.com/New-Jersey/Verona-Commercial-Real-Estate for his use.