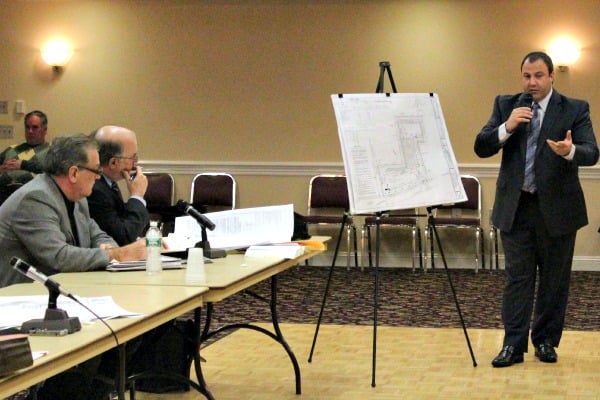
In its second December meeting on the project, the Planning Board had signaled that is was uncomfortable with the way that Dennis M. Handel’s DMH2 LLC had designed the building. The proposed structure was to have been tucked back into narrowly tiered retaining walls that would be as high as 26 feet.
But Vincent Facchino, the architect retained by DMH2, returned to the board on Thursday with a new design that reduced the wall structure to three six-foot walls, separate by a three-foot setback at each level. The tiers would be topped by a fourth small wall that tapers from two feet to five feet and then back down to two feet. Facchino also reduced the size of the building by 685 square feet on each of its two floors and shifted it slightly east by eliminating a sidewalk on the driveway side of the building that the Planning Board had requested at a previous hearing. The new design also introduces a tiered sidewalk on the west side of the building, instead of a narrow alleyway.
Verona now allows builders to use up to three retaining walls of six feet each without a variance, provided those walls are backed by the same soil. Given that DMH2 plans to completely level the now steeply wooded lots, the four-wall plan would seem to be out of synch with Verona’s laws. But J. Michael Petry, a planner testifying for DMH2, contended that its plan was not out of compliance because the bottom-most of the four walls would actually be retaining bedrock, while the upper three walls would be holding back soil.
It is unclear whether the Planning Board will accept that the new design does not need a variance on the retaining walls. Petry’s testimony finished just before 11 p.m., too late for questioning by the Board or the plan’s opponents.
Before the Petry testimony, John Dusinberre, a lawyer representing two residents of Montclair Avenue, had questioned Facchino on the wisdom of eliminating the sidewalk along the project’s steep driveway back to its residential entrance in the rear. The first floor of the building will be a commercial use, with apartments on the second floor. Facchino contended that since the second floor was for residents only they would be unlikely to walk down the driveway. Duisenberre also questioned whether resident would be comfortable that a sidewalk, accessible to the public, was now running along their bedroom windows.
During public questions on Facchino’s testimony, Montclair Avenue resident Steve Foster asked why there are now red bands on several of the trees on the two lots. “I assume it’s not just a seasonal decoration,” he said. Trees are often marked by bands when they are to be cut down, but Verona law does not allow developers to cut trees while an application is in process. Foster’s question was not answered by either Facchino or Petry.
The next Planning Board hearing on the DMH2 project is Thursday, February 27.


Sorry for the late correction: Facchino is the project engineer (not the architect) Hope to see more people at the Feb 27th meeting.