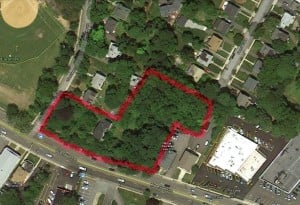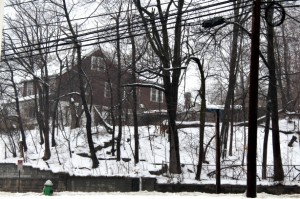
Dennis Handel, the developer looking to turn 176 and 200 Bloomfield Avenue into a mixed-use complex, won two procedural votes at last night’s Planning Board meeting that seem to put him one step closer to the project’s approval.
Handel and his company, DMH2 LLC, are in their third try before Verona zoning officials to win approval for the project. The Board of Adjustment killed DMH2’s first application in March 2013 after almost 10 months of hearings. DMH2 submitted a new project later in 2013 to the Planning Board, which voted against it in August 2014 after a year of testimony. Hearings on the most recent plan began last September with a revised plan that DMH2’s representatives said required no variances. The project would have ground-floor commercial space, rental apartments on the third floor and a second floor split between commercial and residential uses. DMH2 intends to remove almost all of the trees now on the steeply wooded lots and use blasting and excavation to level the lots for construction. Blasting is regulated by the state, not Verona municipal law, and is not one of the issues under consideration before the Planning Board.
At Thursday’s meeting, the Planning Board essentially upheld DMH2’s view that it did not need variances for two key issues: the buffer zone between DMH2’s properties and the adjoining residential lots, and the space, or setback, that is required between the DMH2 building and the home of life-long Verona resident Mary Purcell. In the DMH2 plan, there is just a 20-foot setback from her house’s side yard. John R. Dusinberre, a lawyer representing a Montclair Avenue couple whose property abuts the DMH2 lots, had tried to argue that 30 feet was needed because the DMH2 property has frontage on Bloomfield Avenue and Westview Road, making it a corner lot. Both issues had been discussed in the previous application to the Planning Board, and Alan Trembulak, one of DMH2’s two lawyers, tried to limit their discussion on Thursday night because of that.

While Planning Board members decided that DMH2 did not need variances, they seemed at times frustrated by vagueness in Verona law caused by our Master Plan and the zoning ordinance written from that plan. Jason Kasler, a planner who advises the Planning Board and was at last night’s meeting, was the author of the Master Plan.
Verona law, for example, seems to require that a 15-foot buffer be kept between a development and residential areas and that the buffer should be kept in its “natural state”. Trembulak argued on Thursday that no buffer currently exists on the lots but that DMH2 would construct one as part of its project and maintain it. Kasler told the Board that the “natural state” criteria did not apply because the lot is not wooded. Kasler based his assertion on what he said was the sparseness of the trees at the property’s perimeter, although Dusinberre noted that even sparse vegetation was covered by the buffer provision.
There was also a lot of wrangling over exactly what kind of lot the DMH2 property is because Verona has rules for corner lots and so-called through lots that extend to another street. Trembulak argued that the DMH2 property didn’t meet either, and at one point asserted that it was a 10-sided lot because of all the angles. While DMH2 owns both lots, it has not formally merged them and opponents to the project have tried to have the Planning Board view them as two separate lots, each subject to its own rules.
Amidst the conflicting assertions, Planning Board alternate Michael Foley tried unsuccessfully to have his fellow Board members take a conservative approach. Foley had voted against the previous plan last year but was not able to vote last night because the Board had sufficient regular voting members present.
The Planning Board’s vote on the full application could come next month. The Board was only scheduled to meet on Thursday, March 26, but added a second meeting for DMH2 on Tuesday, March 10. The March 10 meeting was to be for testimony from J. Michael Petry in his capacity as the planner for DMH2. But with the issue of variances decided in favor of the developer, the meeting may also be the last opportunity for the public to comment on the plan.

